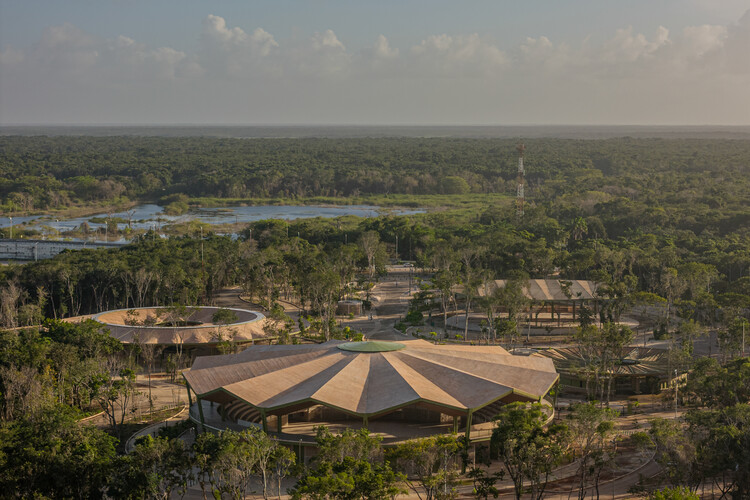
-
Architects: AIDIA STUDIO
- Area: 39646 m²
- Year: 2024
-
Photographs:Andrés Cedillo
-
Lead Architects: Rolando Rodriguez Leal, Natalia Wrzask, José Luis Mulás

Text description provided by the architects. A government-funded initiative was established to address the demand for a new venue to accommodate the annual fair in Chetumal that has evolved into a significant yearly celebration featuring concerts, amusement rides, and craft markets. The 10-hectare site is enveloped by a subtropical jungle, presenting a unique opportunity to transform the fairground into an urban park with versatile facilities available to the public year-round.



















































